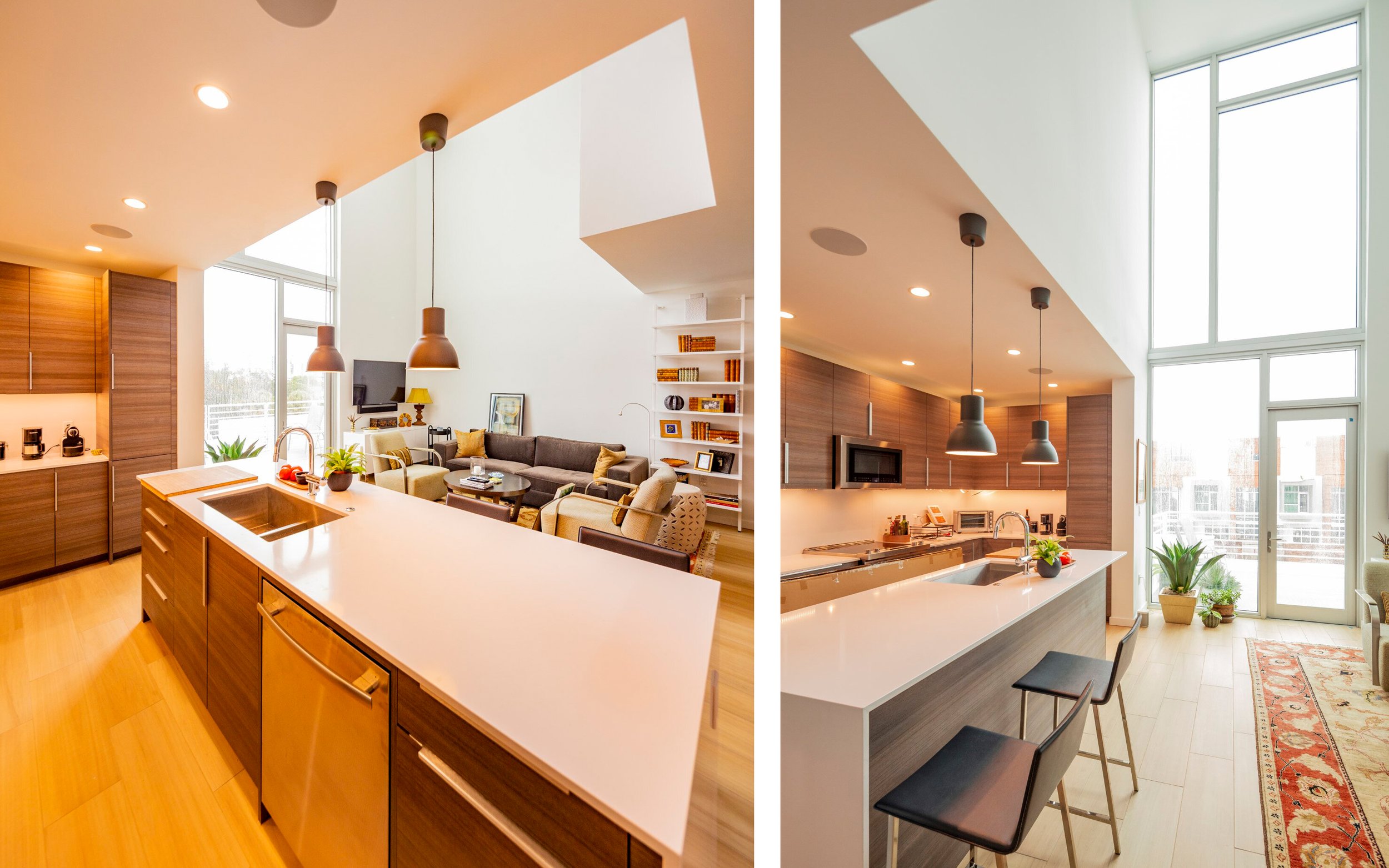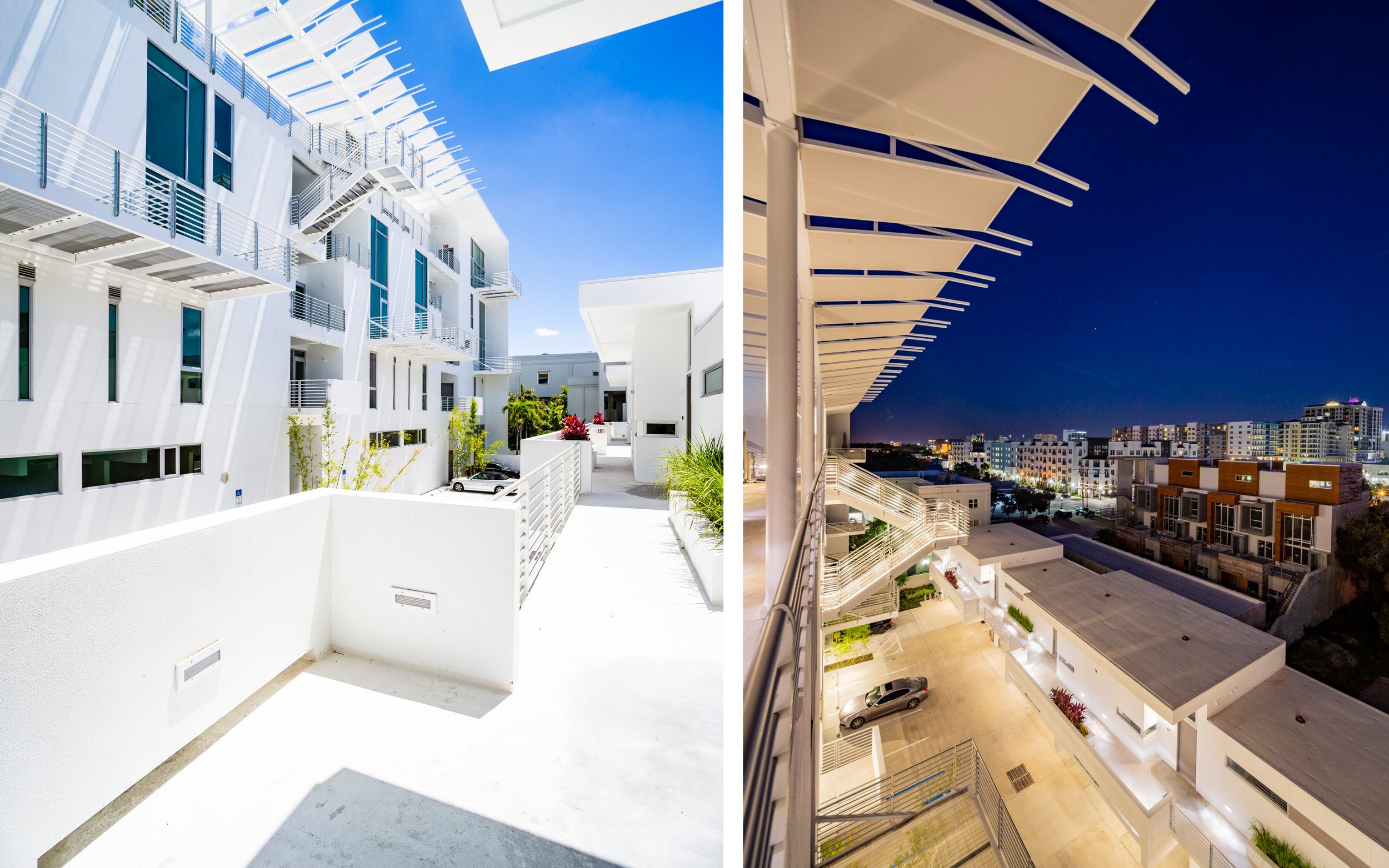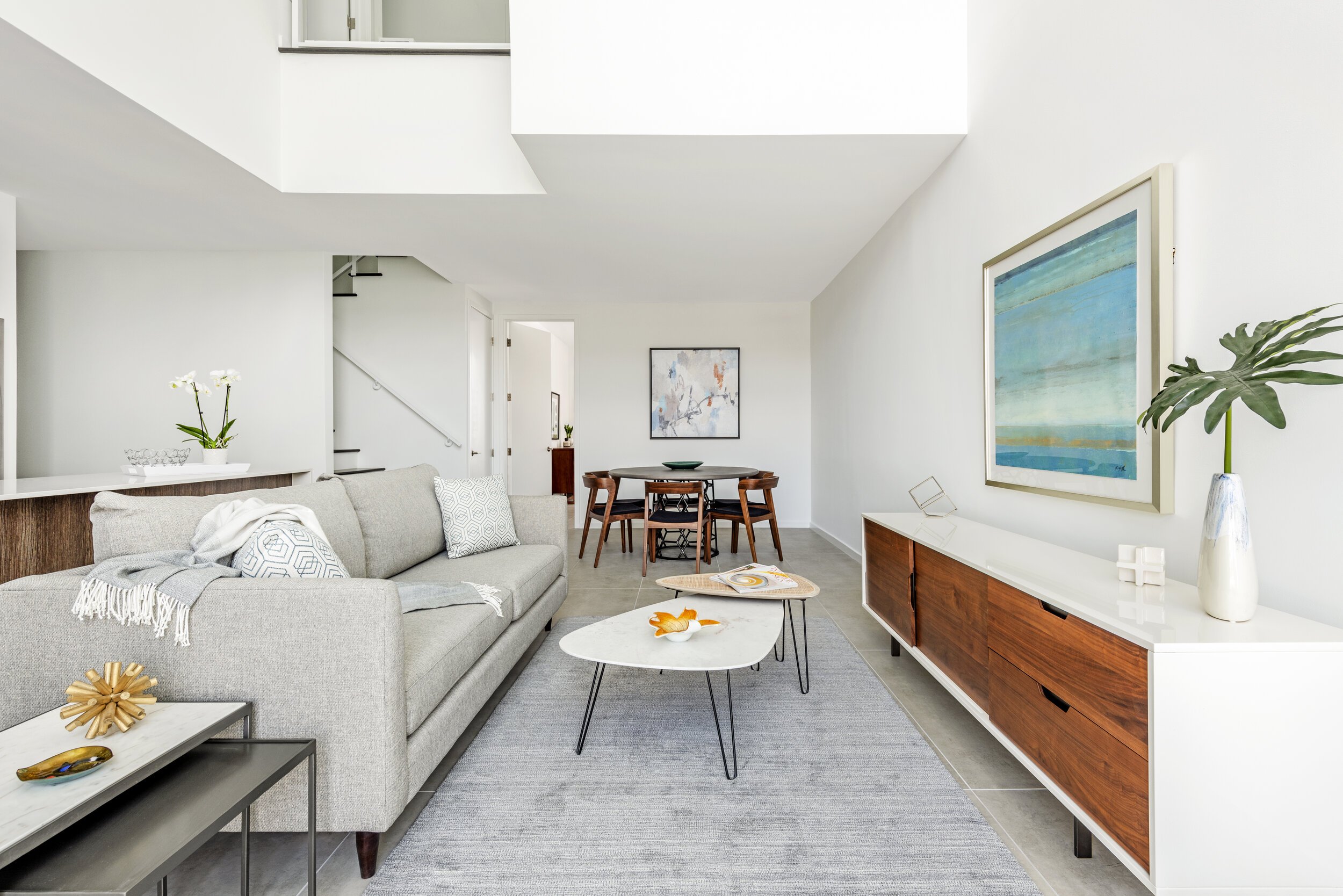
RISDON ON 5TH
Risdon on 5th consists of twenty-two residential units over six retail spaces. The units interlock into one another in both plan and section creating a variety of unit types. The mixed-use housing project consists of twenty-two residential units over six retail spaces. The project is a combination of six one story 2-bedroom condos with double-height living space; six two stories 3 bedroom units with office mezzanine overlooking the living below; four penthouses of varying sizes; and six 750sf 1 bedroom condominiums over the parking. The circulation strategy of combining walk-up units and single-loaded offers each unit access to light and views from both the North and the South facades. The three separate stairs in the main building are connected only to the fifth floor. All upper units have their own living spaces facing south to gain views of the downtown and of Sarasota Bay.
This diversity of unit types and sizes will ensure that an equally diverse community of residents with varying income levels, ages, and backgrounds will occupy the structure.






