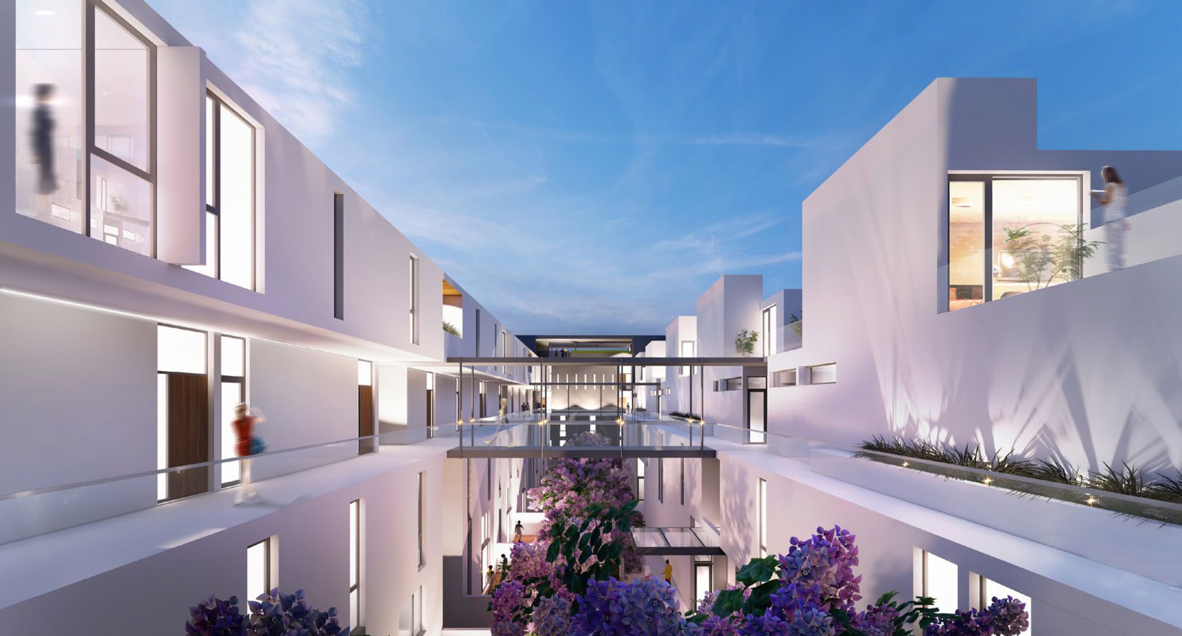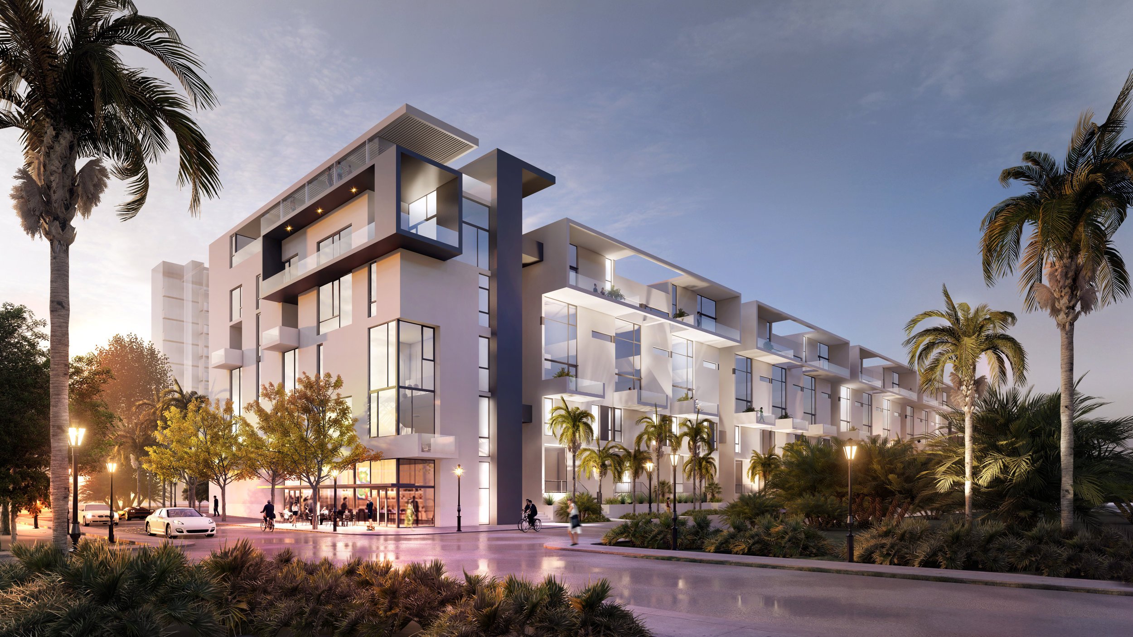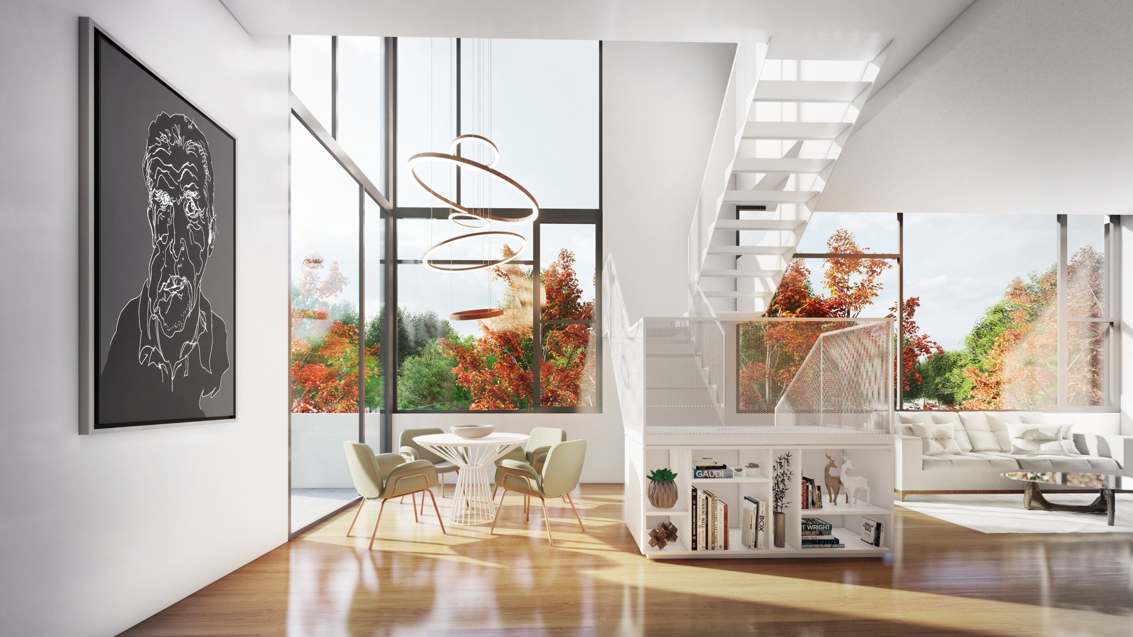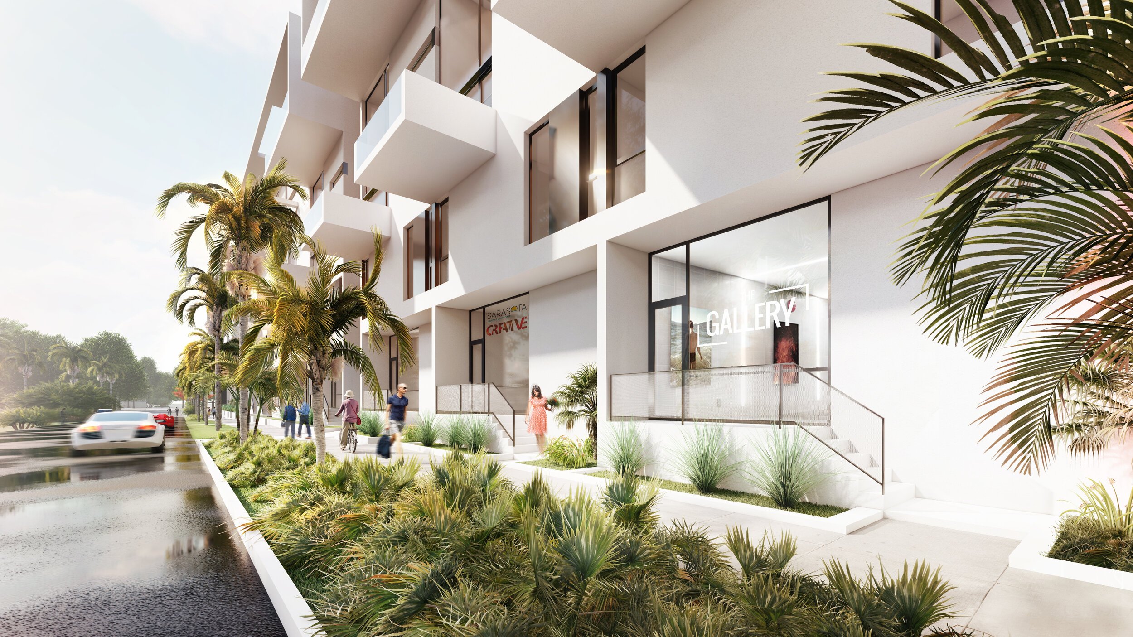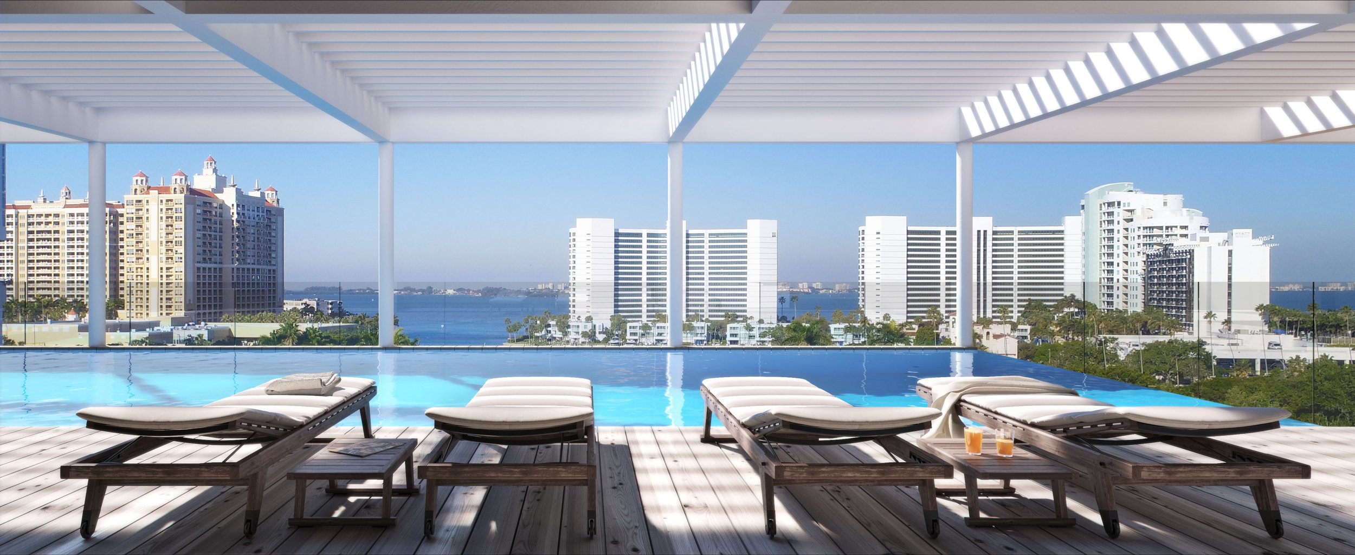
DRAPAC CONDOMINIUMS
The project consists of 62 residential units on 5 floors. The residential units wrap around a landscaped courtyard above the ground-floor parking. Smaller units line the alley. The larger units are along 4th Street and Cocoanut Avenue. A wide variety of units type are incorporated into the design including 2 story live-work units with private yards, two-story townhouses, single-story one-bedroom units, and penthouses with loft spaces. The units vary in size from 900sf to 3,000sf.
All residential circulation is designed to be open-air and accessed from 4th Street. Five exterior stairs add rhythm and interest to the long property along 4th. All stairs are connected by a circulation loop around the courtyard on both the 2nd and the 4th floor. Twelve two-story live-work units line 4th street. The main living spaces of the unit are arranged on the second floor. The living rooms are open to a private landscaped yard over parking.
Horizontal circulation is only limited to the 2nd and the 4th floor of the five-story building by relying on two-story units. The 2nd floor gives access to the 2nd and 3rd-floor units along 4th Way. The 3rd, 4th, and 5th floors are all accessed on the 4th floor, reducing the amount of gross square footage, and improving the prospect of chance interaction between neighbors. Two-story elevated townhouses have entrances on the 4th floor and an interior stair leading down to the 3rd floor. The townhouses have their kitchen, dining, and office space on the 4th floor overlooking the living room below. The living and bedrooms are arranged on the 3rd floor.
The amenities are located on the roof terrace at the corner of 4th and Coconut. This includes a small gym, a pool, a sun deck, and a shaded terrace. The sun deck overlooks the courtyard; the shaded terrace faces the city and the views of distant Sarasota Bay.

