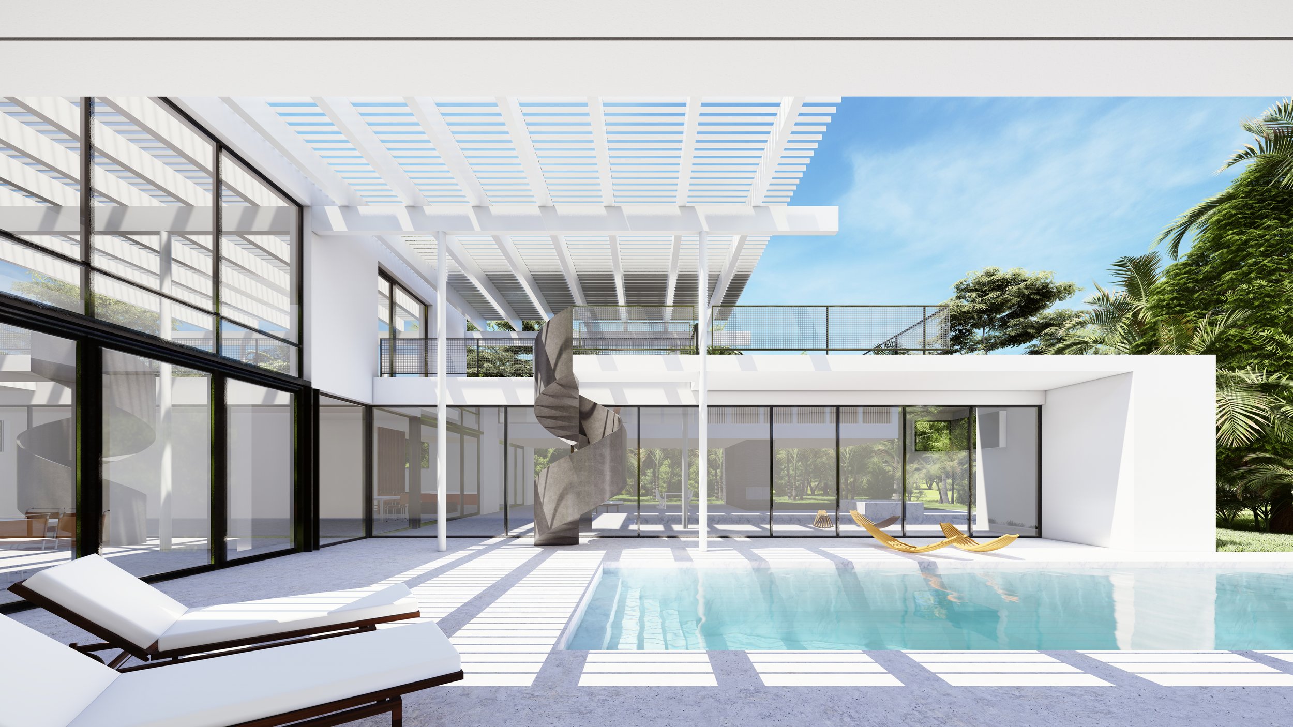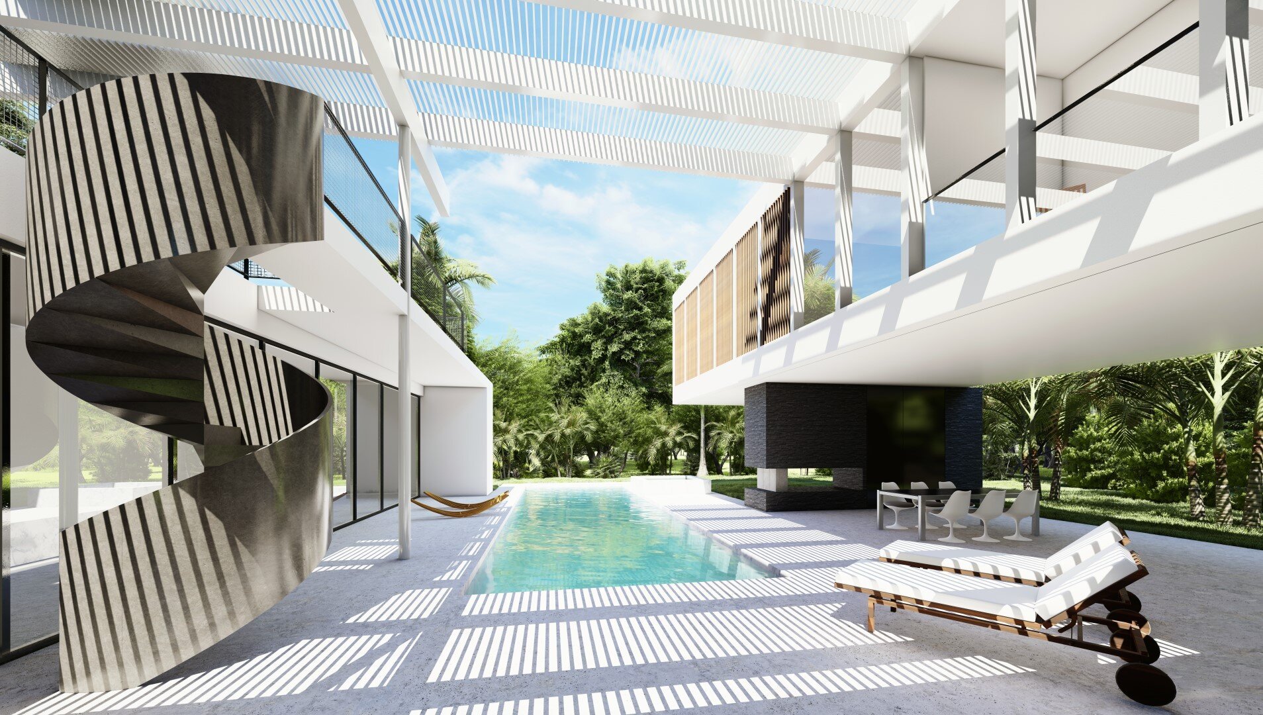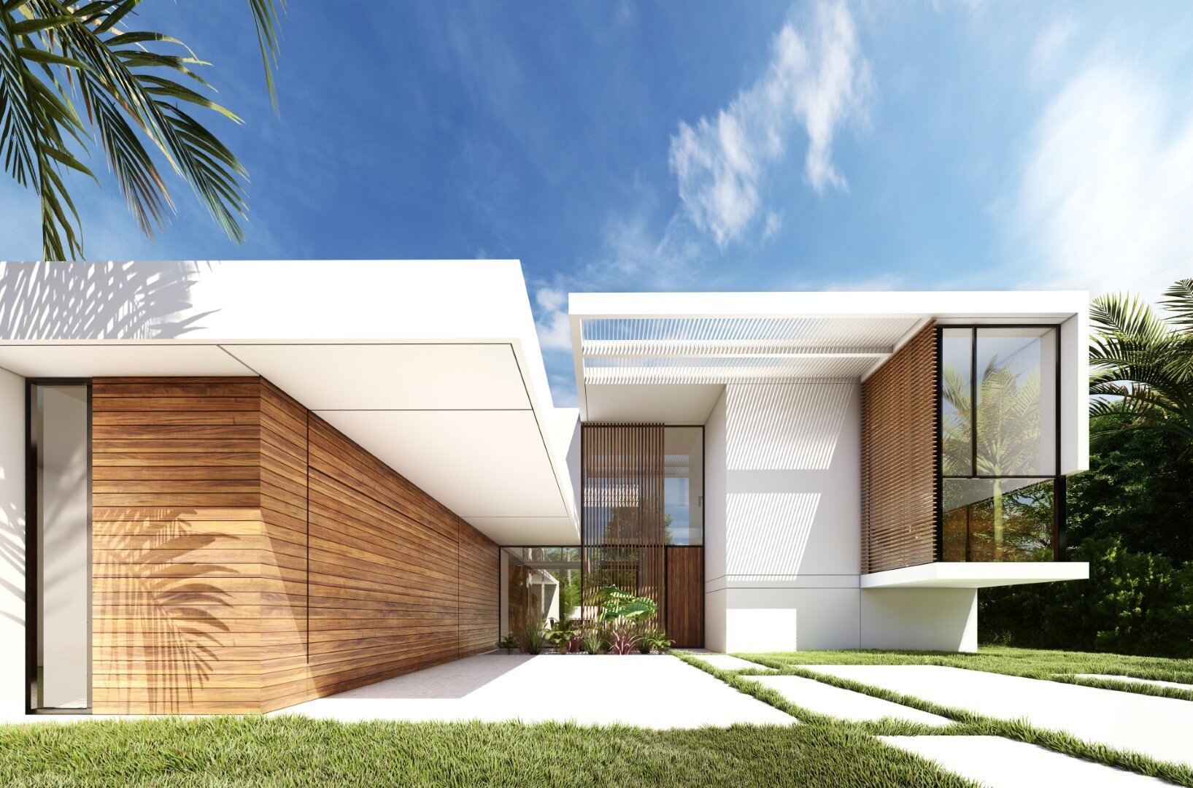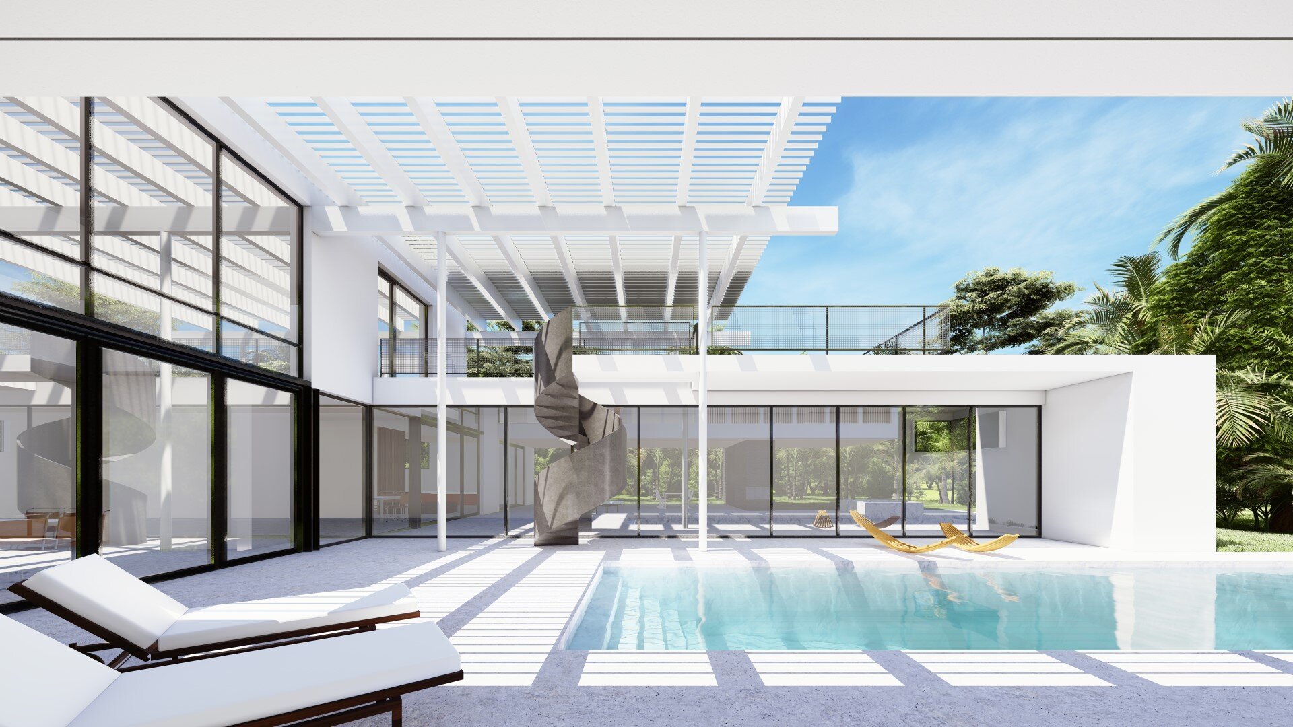
HILLVIEW RESIDENCE
The house is laid out as a U-shape plan around a long linear pool. The master suite occupies the west wing, and the guest bedrooms are arranged across the pool in the elevated east wing. The master looks under the guest bedrooms to the side yard, while the guest bedroom enjoys long views over the master. The public living spaces arranged in a two-story bar connects the two wings.
Learning from Paul Rudolph’s recently restored 1953 Umbrella House, the design integrates a large aluminum canopy of closely spaced members to provide dappled shade to the courtyard. The canopy creates a two-story space over the pool and a more intimate space over the roof terrace.
A circulation loop enlivens the experience of the house. Starting in the dining room, a resident can climb the switchback stair, cross the bridge to the artist studio, exit onto the roof terrace below the canopy, take an exterior circular stair to then return to the dining room. This dynamic loop gives the resident a choice of paths throughout the house.








