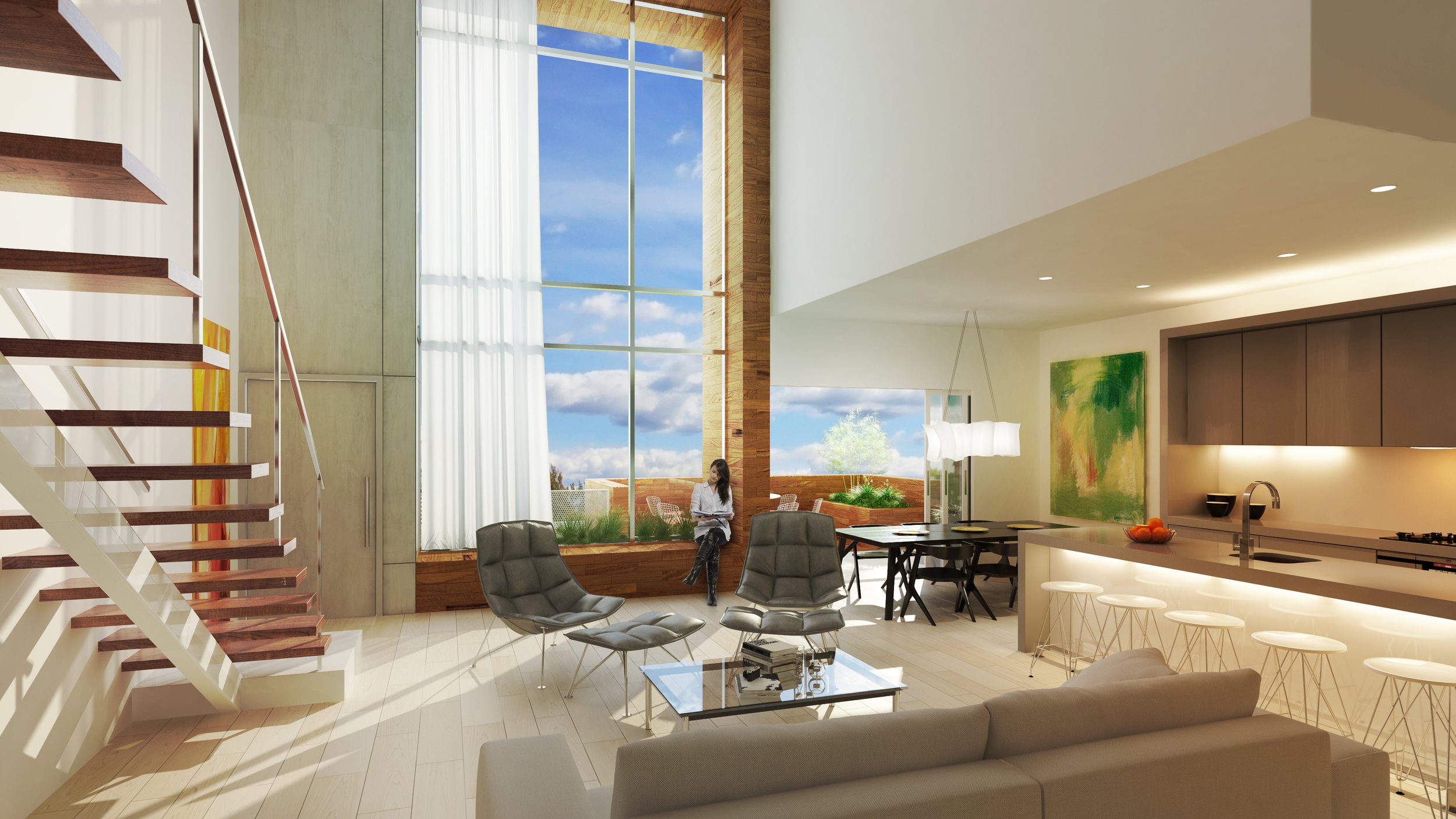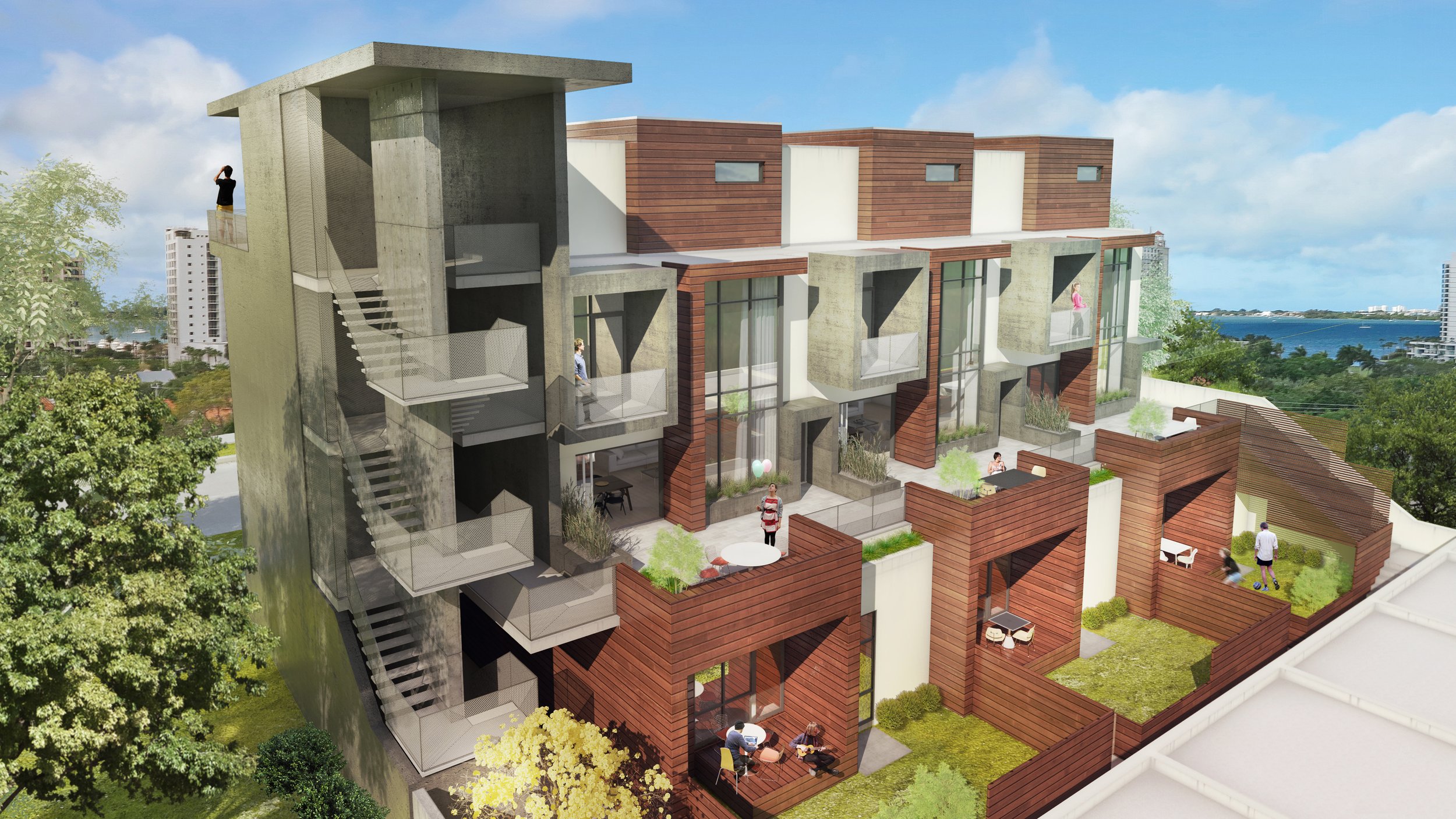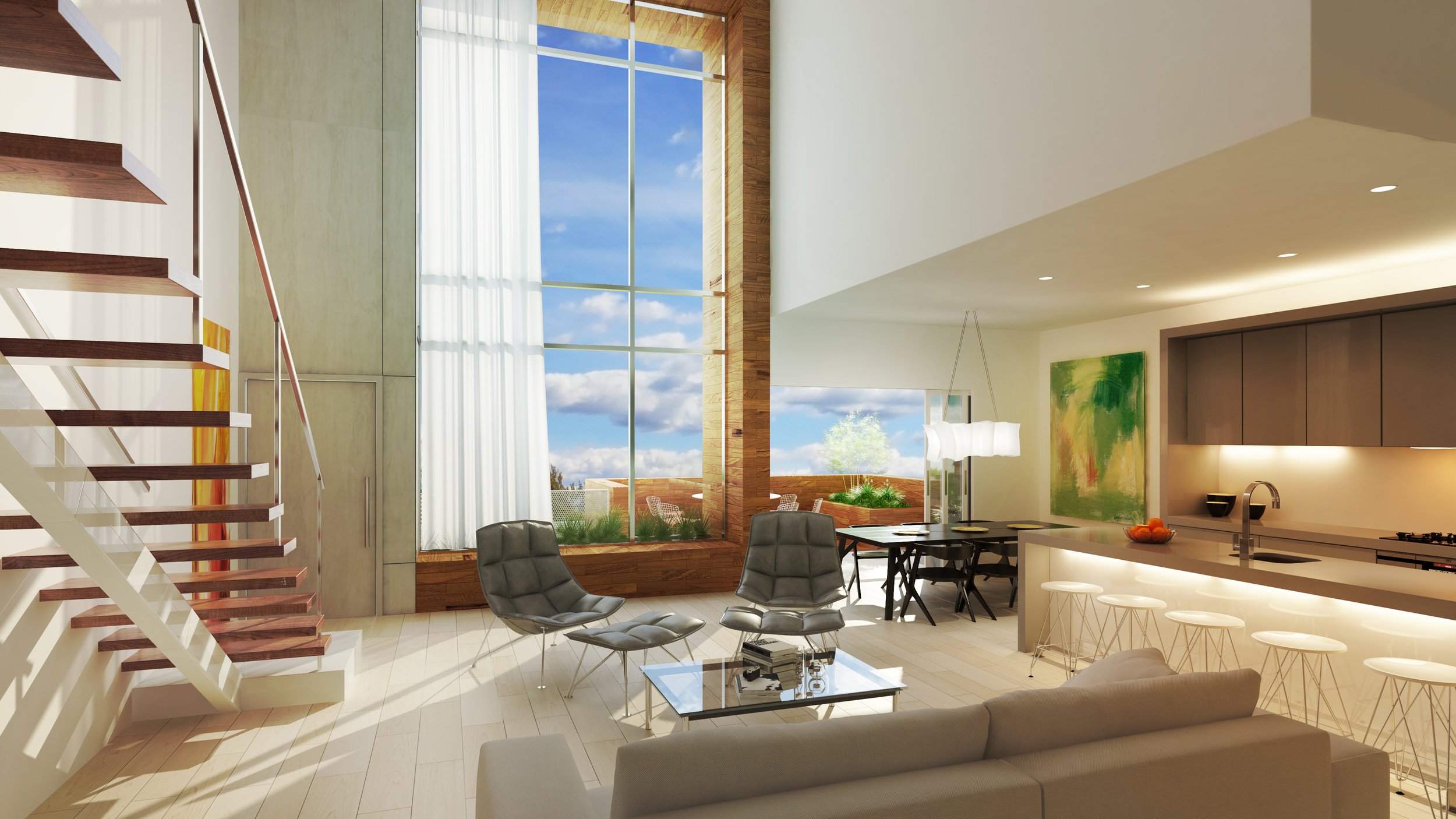
VANGUARD LOFTS
The 6 unit housing project in Sarasota’s downtown is designed to foster social interaction by taking full advantage of a variety of private and shared exterior spaces. The amenities include a gym, a conference room, and a shared rooftop terrace. The paths to the amenities are designed to maximize the chance of interaction between neighbors while providing a sense of privacy and ownership. A courtyard is created between the enclosed garages and the housing structure offering a sense of place in a neighborhood otherwise devoid of urban character. All units open to the north-facing courtyard through either a yard or multiple terraces.
Three garden units are connected to the street with private office spaces. The units are raised 5 steps from the public realm to offer residents the high ground over the sidewalk. The ground-floor apartment steps back down on the garden side creating 13-foot-high ceilings over the living space. Three larger townhouses are planned over the garden units. The townhouses are served by five balconies that extend the unit out to views of both the courtyard and the city. The terraces have varying degrees of privacy from a social balcony off of the dining room to the private roof terrace off of the media room. A three-story space connects the living room to the rooftop terrace above.
RECOGNITION
2014 – National ALA Unbuilt Design Award
2014 – AIA Tampa Bay Unbuilt Design Award








