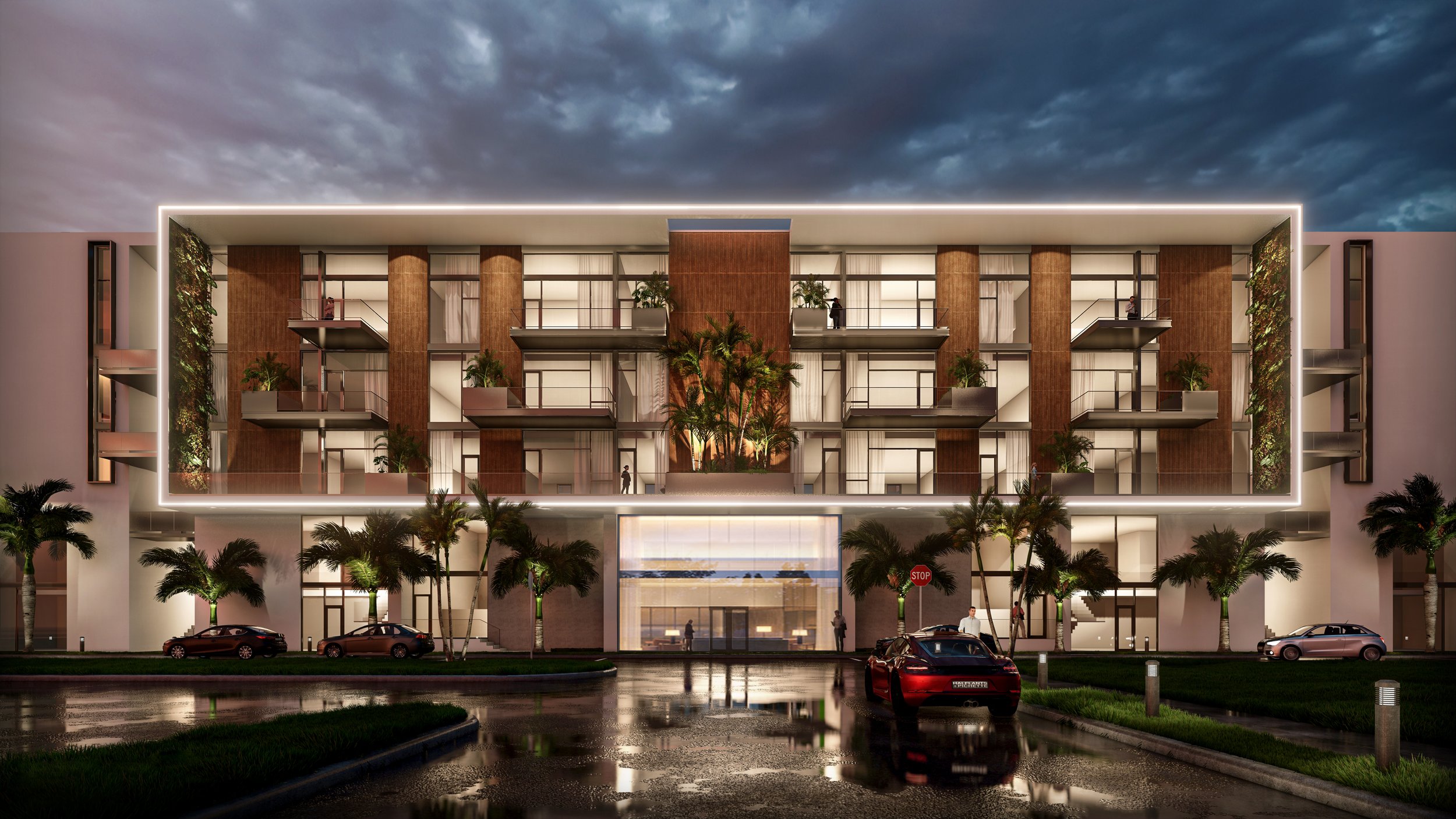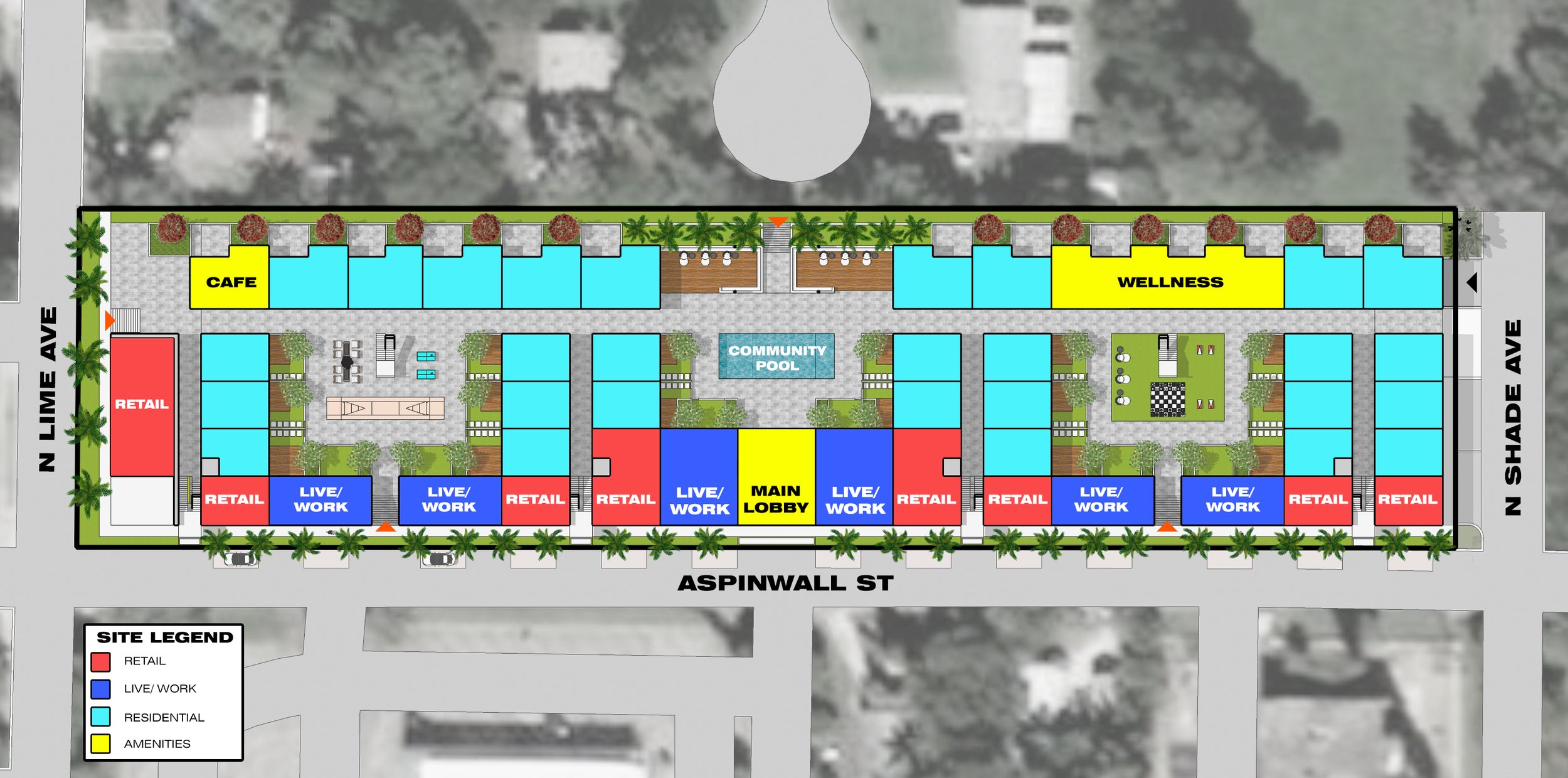
THE FLEX
The proposed development on 414 N Lime Ave is a 4-story mixed-use development that consists of 131 residential units and 11,900 square feet of commercial space. A mix of commercial spaces and live-work loft units line the ground floor along Aspinwall Street and Lime Avenue, improving the pedestrian realm in the neighborhood. The one-story secured parking garage is concealed from the street behind the commercial and live-work units. This covered parking is buried half a level below grade with residential units above. The garage is accessed from the eastern end of the site, where the applicant is proposing to improve Shade Avenue up to the extent of the northern property line.
The rectangular vacant lot adjoins Shade Avenue to the east, Aspinwall Street to the south, and Lime Avenue to the West. It abuts other multi-family zoned properties along the northern edge. Zoned DTE, the site allows for a maximum building height of five stories. The neighboring properties along the Northern property line are zoned DTN, which allow for three stories. In order to bring the scale of the proposed building down and better relate to the neighboring zoning, the applicant is proposing a height of four stories throughout.
The residential units are arranged around three U-shaped landscaped courtyards raised half a level above the sidewalk. The open ends of the courtyards face the adjoining streets and are shaded by three-story tall architectural pergolas. A number of residential amenities including a pool, a dog park, a gym, a clubhouse, and lawn games are accessed from the three successive courtyards. The first level of the courtyards is lined with private gardens that open to residential units with 14’ tall lofted ceilings.









