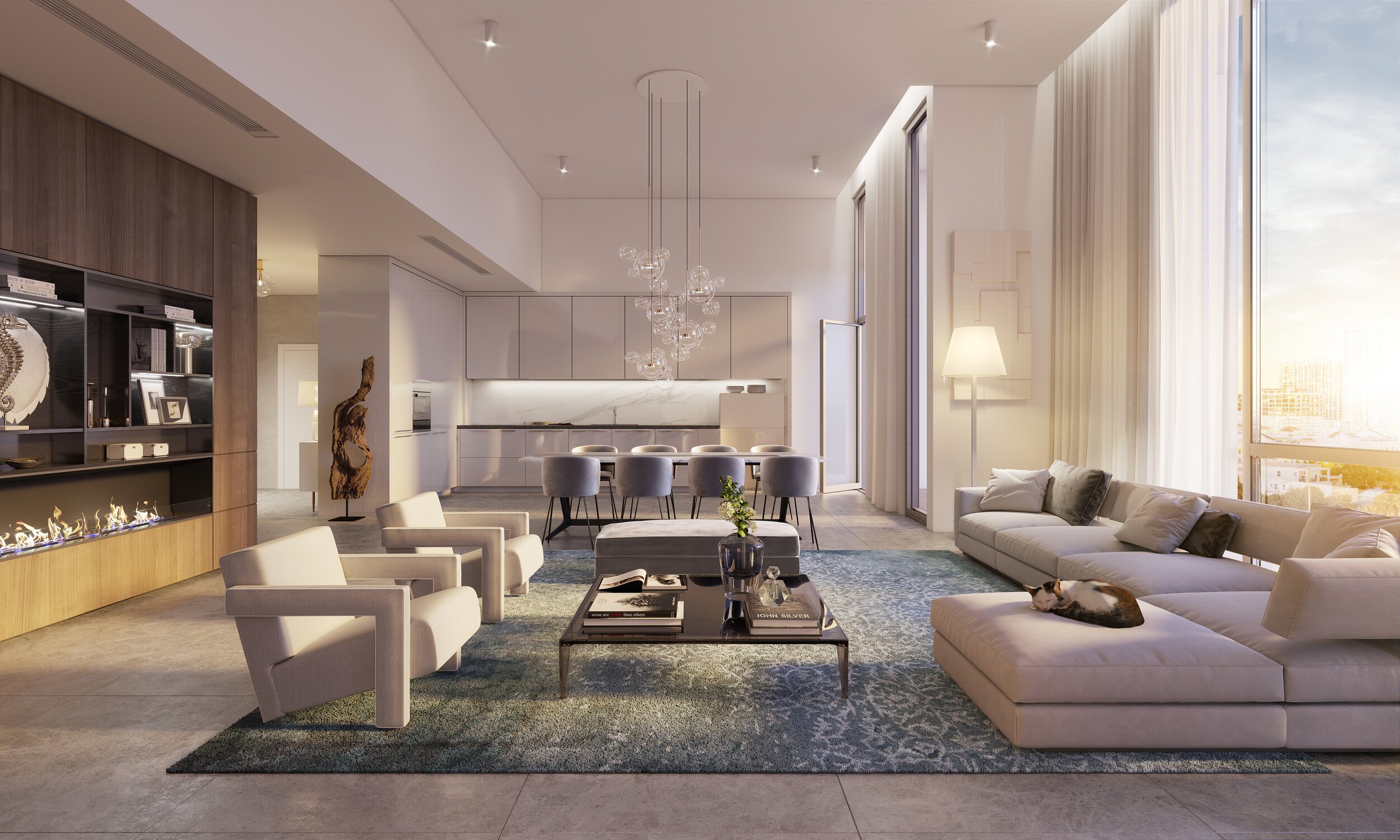
VILLA BALLADA
The project consists of 22 residential condominium units over parking. The lobby along with two small retail spaces line the sidewalk along Kumquat Court entirely shielding parking from view. The fourteen-foot-tall retail and lobby spaces will bring life and activity to a neglected street. The pedestrian experience will be further enhanced with a ten-foot-wide sidewalk and six new canopy trees lining Kumquat Court.
The project would, as designed, significantly improve the nearby community and street life. Every residential unit facing the street has at least one balcony large enough to be furnished overlooking the sidewalk. The vehicular access off of the alley is discrete. In contrast, the pedestrian access is prominent and inviting. The lobby entrance is announced by a deep awning cantilevering over the sidewalk. Two sixty-foot-tall walls on either side of the lobby will provide a canvas for public art.
Currently under construction I
Recognition
2020 — AIA Tampa Bay Design Award







