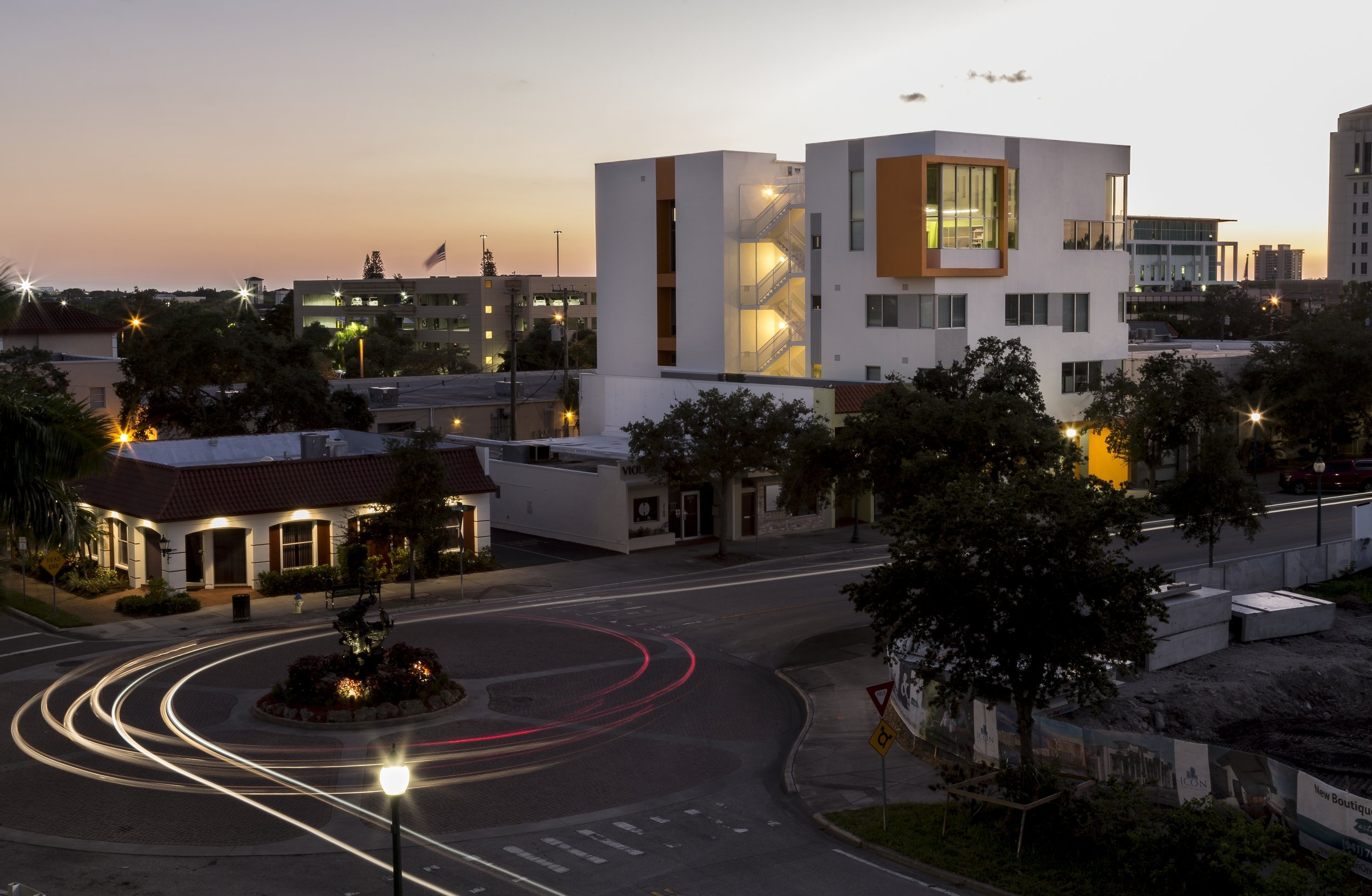
MAIN STREET OFFICE
The project consists of a four-story office building on Main Street in Sarasota. The principal design feature is a two-story volume serving the top floor that is framed with a large-scale shadowbox. The tall frame highlighted in color captures the uppermost corner of the office building and gives it a presence on the street. On the ground floor, on the opposite corner of the façade, a generous entry canopy welcomes pedestrians to the retail spaces and the main lobby. The entry canopy and the uppermost frame add volume, shadow, depth, and color to the façade.
A mezzanine level is designed to serve the top floor to add to the usable square footage as allowed by code. The efficient circulation core is at the center of the building to maximize the usable floor plate and access to natural light. Exterior stairs are located on either side of the service core. A variety of window sizes add interest to the design. The colors add to the composition. The entire roof is covered with solar panels. The project was the first commercial building in Sarasota to achieve LEED certification

