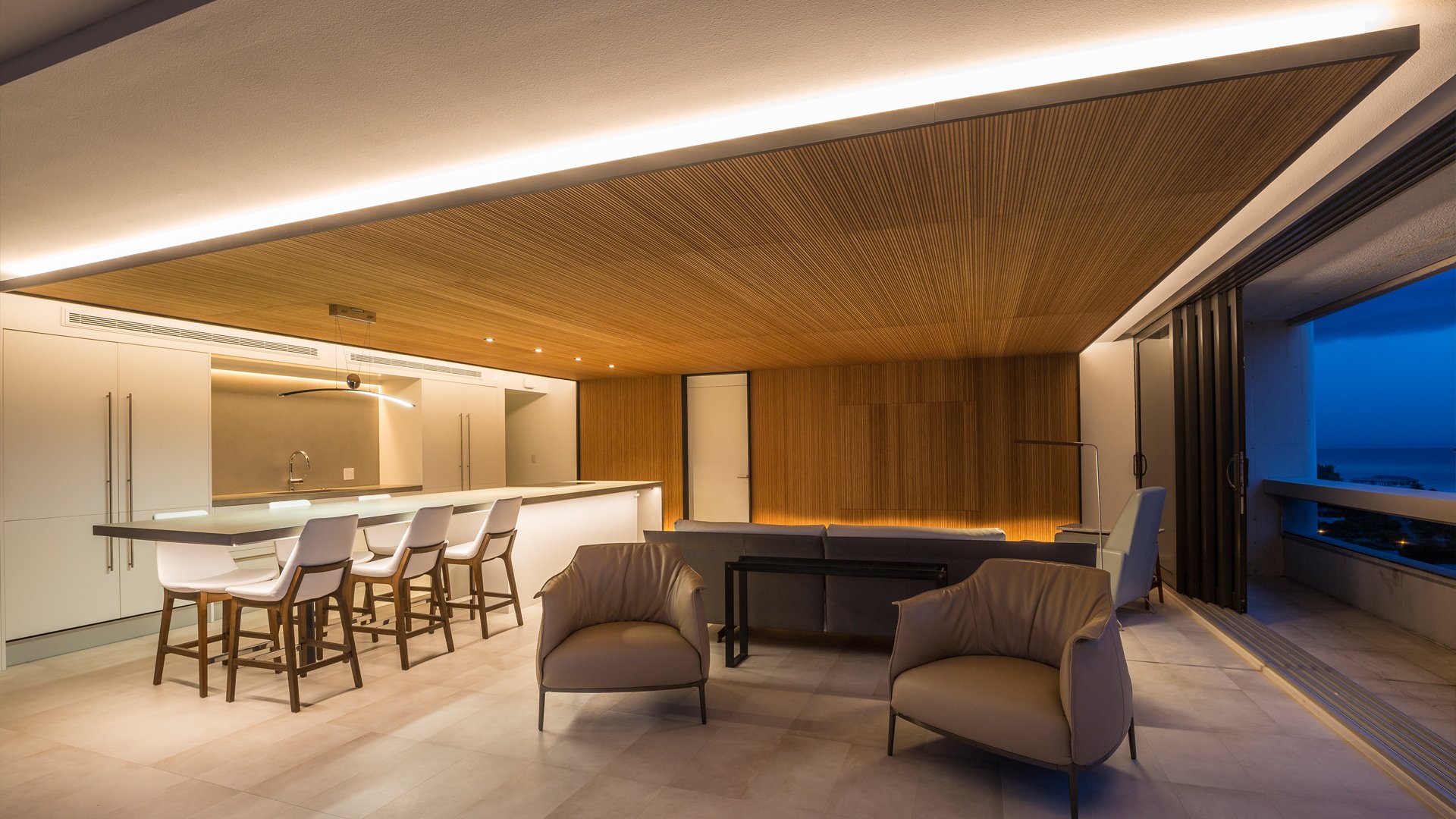
SIESTA KEY CONDOMINIUM
The condominium is on the 14th floor of Siesta Key’s Terrace Building, originally designed in 1969 by Frank Folsom Smith. The two bedrooms and two baths corner unit were fully renovated to maximize the use of space.
A fifteen-foot-long kitchen counter cantilevers to become the dining table. The counter was built in a single pour without a seam. A large uninterrupted ribbed plywood surface covers most of the living space and folds to conceal the media wall. This outsized folded surface ties the condo unit together and provides warmth. All mechanical, lighting and entertainment systems remain discrete. The TV is concealed behind large pivoting wood panels flush with the plywood wall finish. The plywood consists of thin laminated and ribbed bamboo sections giving the entire surface a strong texture. This texture contrasts with the smooth and seamless concrete counter below.
Judicious use of lighting increases the perceived dimensions of the space and creates four zones within the same unified room. In this new design-build condominium renovation on Siesta Key for a repeat client, the light is reflected off wood, porcelain tiles, white painted surfaces, and smooth concrete to help highlight the clarity of the design. Point lighting or strip lighting emphasizes the architectural elements of the space. LED lighting was incorporated into the edge around the ceiling’s perimeter. Uplighting of the wood wall to emphasize the bamboo laminations.




