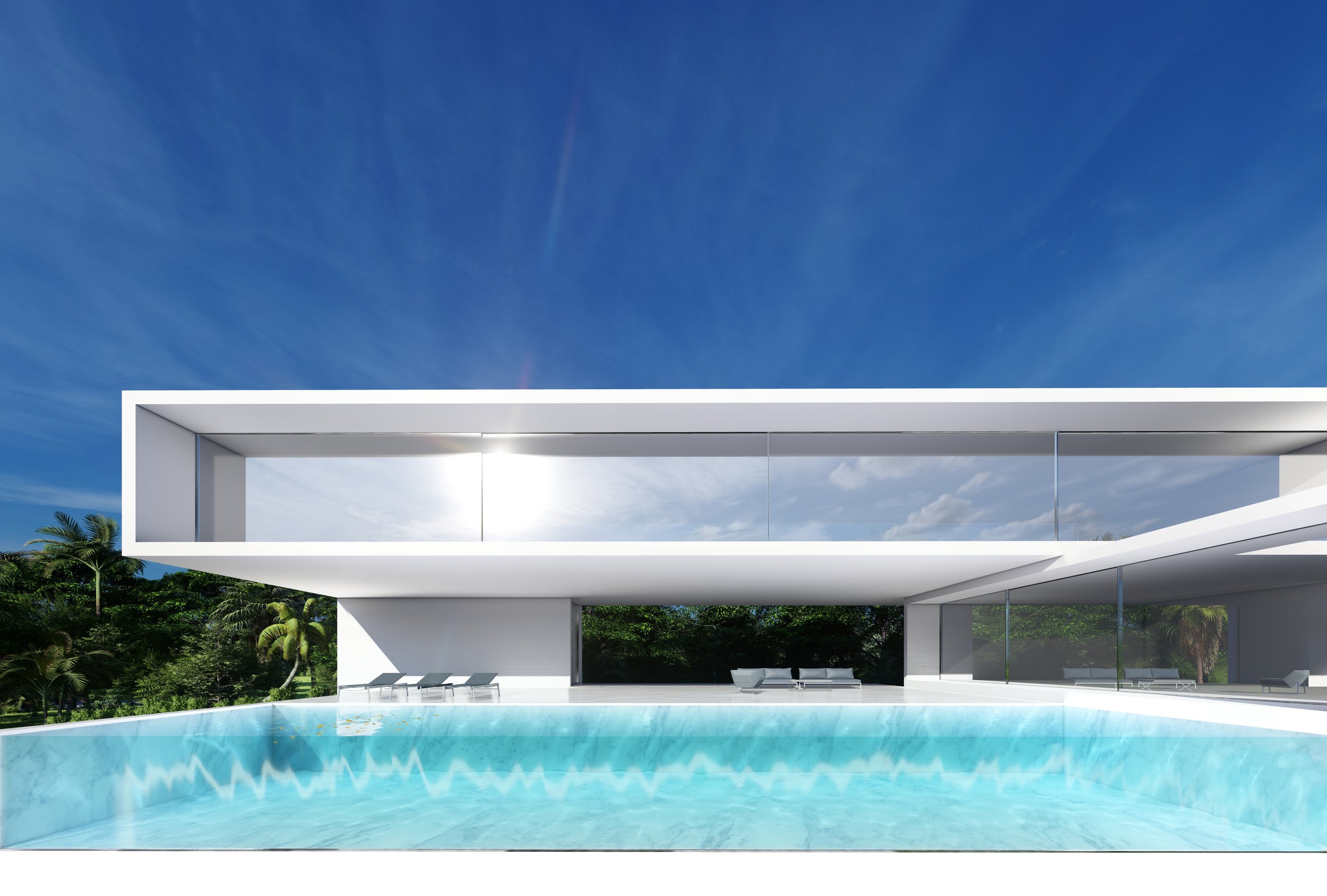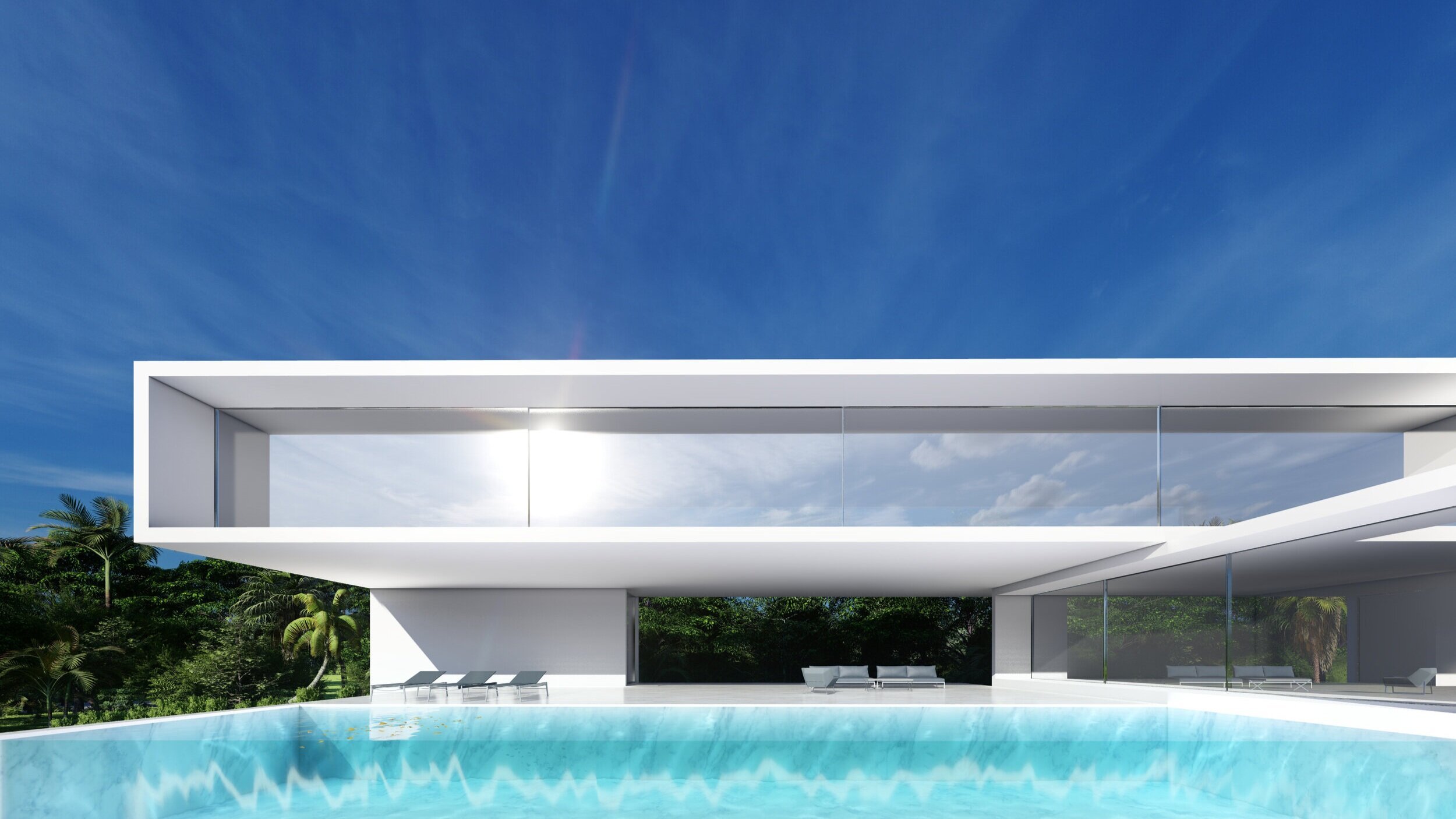
VILLA BAHIA
Four simple volumes perpendicular to each other define the form of the house. The volume housing the entry and vertical circulation leads up to the elevated pool and living spaces. The third-floor volume cantilevers above the shaded pool terrace in a structural tour-de-force. The bedrooms, offices, and gym are arranged on the top floor with views to the water and public park across the street.




